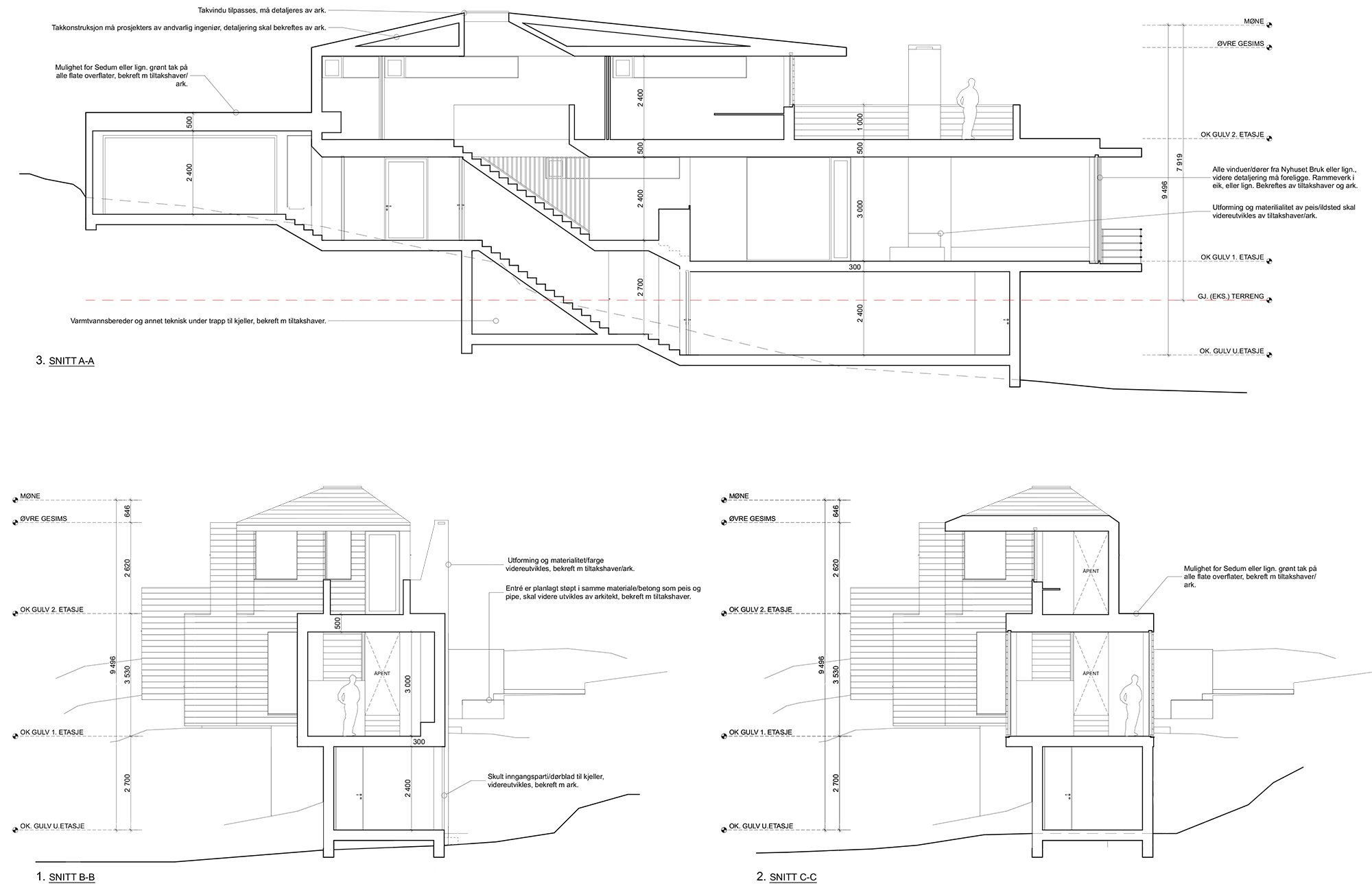Villa B/A
Fredrikstad, Norway (2023-2025)
Villa B/A is thoughtfully designed for a narrow, sloped, and rocky lot in a densely populated neighborhood of Fredrikstad, Norway. This site remained undeveloped for decades, deemed "unbuildable" due to its challenging terrain.
The residence elegantly steps down into several smaller zones on the main floor, harmonizing with the natural landscape. A carefully considered lower floor integrates with sections of the bedrock, allowing parts of the house to appear "floating" above its primary foundation.
The second floor is centrally positioned within the 32-meter (105-foot) structure, extending in two directions beneath it. A wood-clad roof cantilevers over a deck that extends from the main bedroom, offering views to the southwest, following the sunset. The four-piece roof angles at varying degrees to converge at a skylight, which is centered above the interior staircase connecting the first and second floors.
The design incorporates a mix of high-end woods and concrete, both inside and out, creating a seamless blend of materials.
—
*Construction to start March 2025
Contractor: Egil Norli AS.
Construction engineer: Are Treindustrier AS
Physical model: Per Hjort






